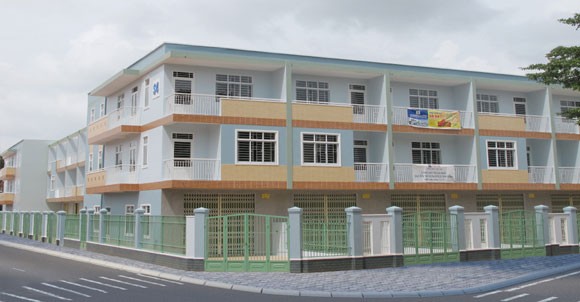|
Category
|
An Hoa 2 residential, lot S4
I. Particular Introduction lot S4 of An Hoa 2 residential project:
- The East is bordered by Lot S3 (under construction and for sale).
- The West is bordered by An Hao Secondary School (the project has been planned)
- The North borders with Lot S2.
- The South borders with The park of An Hoa 2 project.
1. Feature description:
+ Rough Building inside, finishment outside.
+ The internal road of the residential area is 7.5m to 10.5m wide.
+ Using area: 77.5 m2 X 3 floors (1 ground 2 floors).
+ building’s aspect: 25 apartment are divided into 4 rows following 4 directions: East, West, South, and North.
+ Land area: 5 m breadth, 18-21 m in length. (Front yard with 25 m2 wide for cars parking).
2. Function - Arrangement
- Ground floor: front yard for car, 01 living room, 01 kitchen, 01 restroom.
- 1st floor: 01 common living room, 01 restroom, 02 bedrooms.
- 2nd floor: drying room, 02 bedroom, 01 restroom.
3. Infrastructure system:
Completing the infrastructure system for the whole lot S4 and S3, including: roads (No. 3, No. 14, G road), transformer stations with designed capacity which ensures to provide electricity to households in the project area, outdoor lighting system, water supply system lot S4 and S3, underground cable and telephone system.
4. Facility Services:
- Inner zone: green park, badminton court, tennis court, kindergarten, communal house, completing technical infrastructure system.
- Outskirts: Near rmarkets, supermarkets, secondary schools, high schools, and hospitals.
II. Construction and business work:
Completed the executing and construction work. Sold out and issued the certificates and land using rights, housing ownership and other assets attached on the land for SZA’s customers buying 25 houses lot S4.
III. Information for 25 units of lot S4 built in 2016
For further information please contact:
Other projects Residential Estates Development |
|||||||||||||||||||||||||||||||||||||||||||||||||||||||||||||||||||||||||||||||||||||||||||||||||||||||||||||||||||||||||||||
 Tiếng Việt
Tiếng Việt English
English






