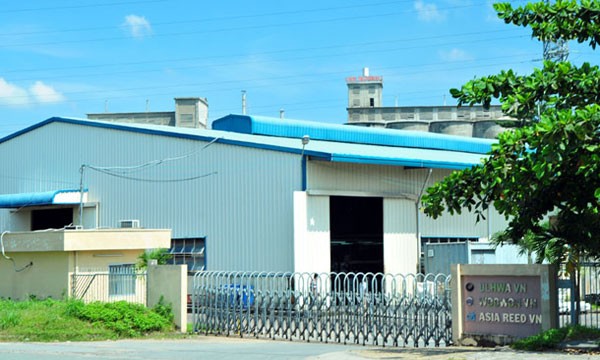1. Vanue: Road No.3, Bien Hoa 1 industrial zone
+ Bounced by building material and joint sock company in the North.
+ Bounced by Road No. 3, Bien Hoa 1 industrial zone in the South.
+ Bounced by Dong Nai chemical company in the East.
+ Bounced by waste water manufactory of Bien Hoa 1 industrial zone in the West
2. Architecture works Article
a. Workshops
- The house frame by steel, corrugated iron roof with 0.5 mm thick, steel column, heat against roof, ventilation system, corrugated iron wattle with 4.4 mm thick, windows with dome, exit door, concrete and steel rod housing foundation
- The wall was built by hollow brick with 200 mm thick and 900 mm high
- Rain water escaping: rain water escaping system run into the IZ water free system and rain water culvert of IZ.
- Electicity:
+ Electricity is lighted by high tension.
+ Manufacturing electricity is arranged by devices which are in the distributive box and manufacture conductive cables.
- Water is used from the IZ water supply to provide for manufacture and activities
b. Office: the fourth house:
c. Parking lot:
- The steel pole frame, corrugated iron roof, free wall.
- Concrete foundation, the cars are allowed to park and the trucks with the high weight are not allowed.
d. Workers’ rest room
- The fourth level house, with the shield wall 100mm thick, paving the enamelled tile 1.5 meters high, and corrugated iron roof.
- The housing foundation was paved by Ceramic rough brick, electricity supply sustem, enough water and electricity, waste water is treated by water container, then leading to the waste water treatment system.
e. Other works
- The fence: the front of fence is clear, the back of fence is tight.
- Security house and culvert: by brick, there are ceiling, fans and aluminum window frame.
- There is an auxiliary gate for pedestrians, the main gate for cars with closing-opening electric motor.
- The stone embankment with taluy roof which border with depot of Dong Nai chemical company. Total of length is 160 meters, built by stone with 300 mm thick, 1 meter medium high.
- There is a reserved cistern to supply the water when IZ stops supplying the water or serving for the preventing and fight fire assignment. The cistern was poured concrete and steel rod with 100m3 capacity.
3. Technical infrastructure system
a. Level the road bed:
b. Rain - water drainaging system
- Using the irrigation canal and water escaping culvert for the water drainaging system of industrial zone.
- The waste water from manufactory will run into the drainge of Industrial zone.
c. The sewage system
- Collecting all the running water and producing waste water into IZ sewerage and leading to the drainage of industrial zone at road no.3.
- Using the PVC special plastic pipes and concrete culvert pipes as drainage system.
d. Water supplier system
- There is the water supplier system of industrial zone at road No. 3 which using this to supply the water for the running water and manufacture need of each company. The clepsydra was fitted up by Dong Nai water supply limited liability company
.
e. Electricity supply system
- There is the 15 KV electricity supply system to area. Using this to supply the electricity for electric demand of manufactory. Installing of the average voltage with capacity of 1500 and capacity of (630+320).
- The electricity supply system has been installed by investor
f. Fight fire system
- Stay in fire fighting water supply system, lighting protection systems and fire protection facilities.
g. The internal road system
- The internal road system is designed for trucks with 30 ton weigh.
- The curved radius of roads are designed as R=8 meters.
- The surface is asphalt concrete with 2 layers of 7 cm thick. The road-bed is macadam 250 mm thick.
h. Environment
- The workshops for lease are in the industrial zone, Sonadezi corporation company registered with Appropriate authorities to evaluate the environment.The waste matter and exhauted fumes must be suitable for requirement of Sonadezi Bien Hoa corporation. If the wate matter is not suitable for requirement, must be treated before running into the Industrial zone’s sewage system
.
4. Currency situation
- The total of area for lease is 9.960 square meters, including the workshop no.1 (4.364 square meters), workshop no.2 (2.659 square meters) and workshop no.3 (2.937 square meters). All of the partners are Korean, among them: Ulhwa limitted company (Korea) which hired part of workshop no. 1 and whole the workshop no. 2 and no. 3; Asia reed company and Woowoo company hired the rest of workshop no. 1
.
- Time for rent is 5 years.
+ Workshop 1: from February 1st, 2011 to February 1st, 2016
+ Workshop 2: from September 15th, 2011 to September 15th, 2016
+ Workshop 3: from July 1st, 2007 to July 1st, 2012
 Tiếng Việt
Tiếng Việt English
English






