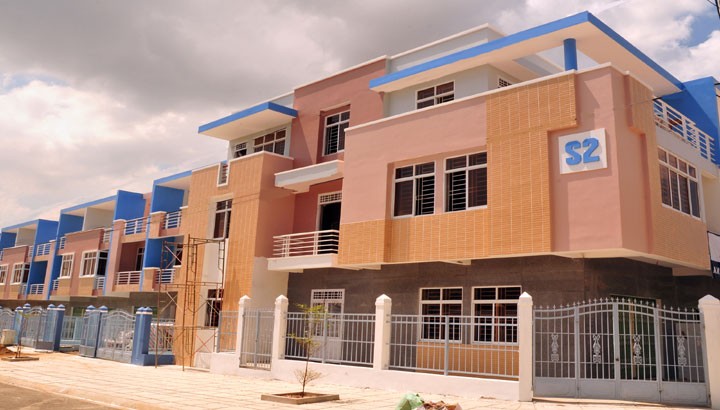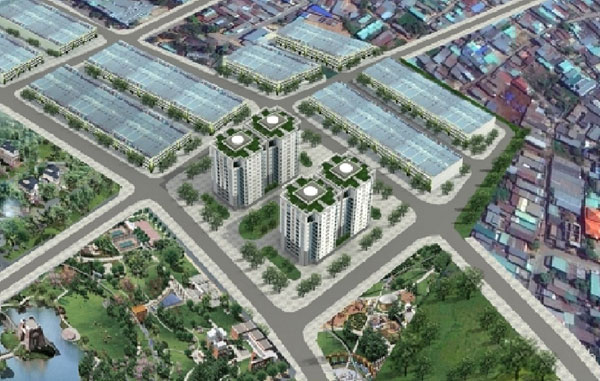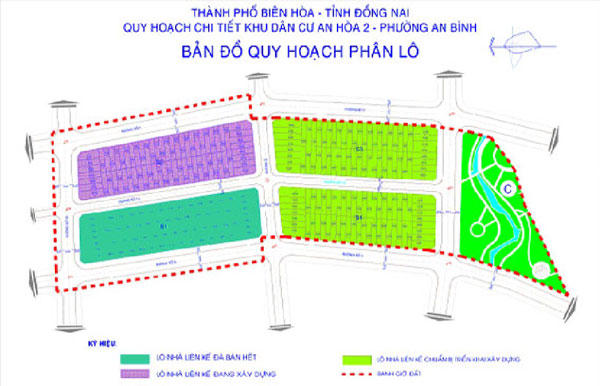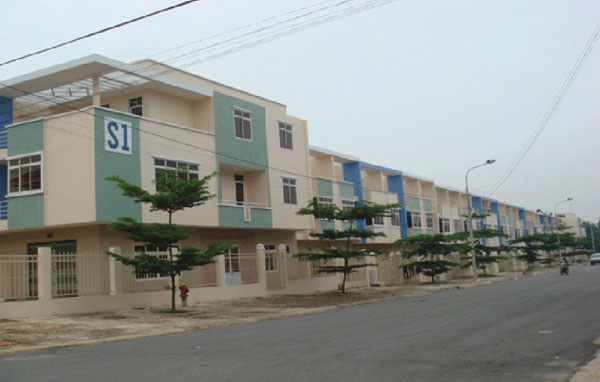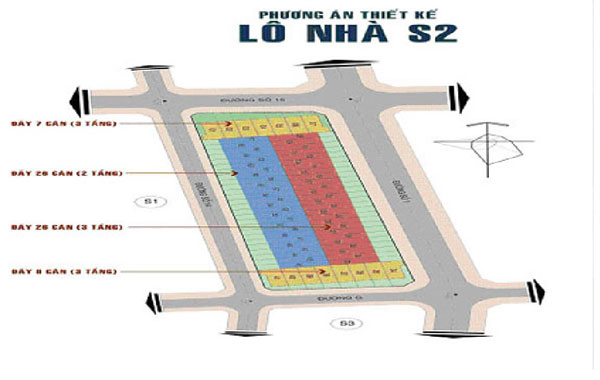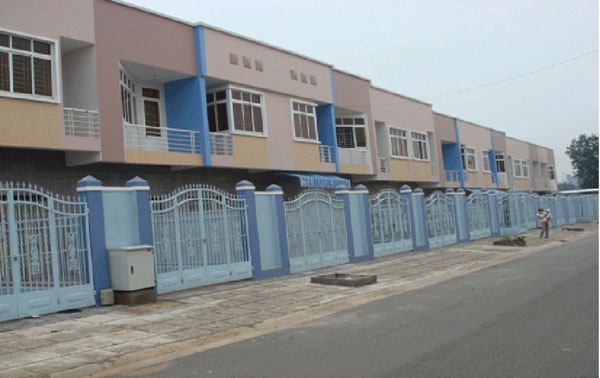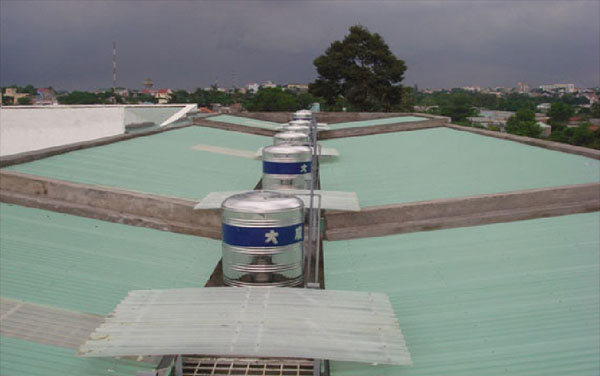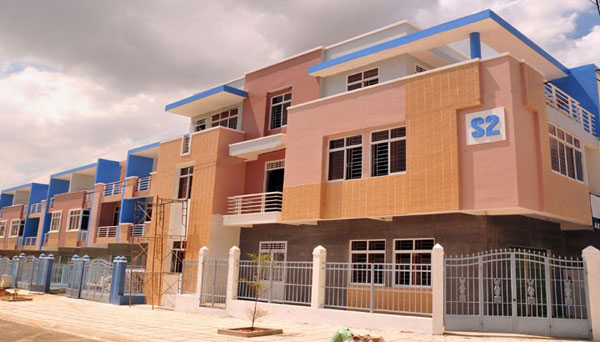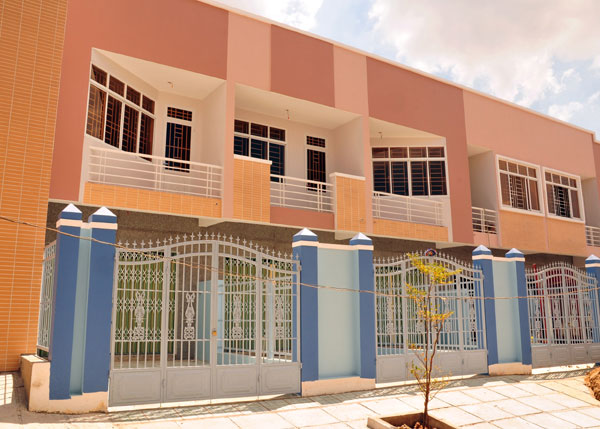|
Category
|
An Hoa residential area – plot S2An Hoa 2 residential area located in quarter 3, An Binh ward, is built and did business whole the S1 and S2 plots to satisfy the need of housing for people who has the lower income. Sonadezi An binh joint stock company is changing the scheming area plot S3 and S4 to construct the apartment building and is going to construct in 2012.
I. Detailed introduction about An Hoa 2 residential project
- Bounced by the high way 15, high way 1 (about 500 meters) in the East + Plots S1: 66 houses (26 with two- floor- house, 40 with three- floor- house) + Plots S2: 67 houses (26 with two floor-house; 41 with three-floor-house) + Plots S3: There are four apartment blocks
* Organizing, scheming include functional components as follow:
- Road: The planning area is located along two planned routes of An Binh residential, these routes are belts as well as the boundaries of scheming area. The West route of the land has a 20 meter milestone, the South of the land is prolonged to Tran Quoc Toan street about 20 meters. These make the advantage traffic with Tam Hiep ward, Binh Da ward and all of the industrial zones of Bien Hoa city. + Infrastructure: Finishing the infrastructure system of whole the plots S1 and S2 including: road (road No.1, No. 2, No. 14 and Road G), the transformer station with a design capacity which ensure to supply the power for households in project area, outdoor lighting system, drainage system plot S1 & S2, electric cable system and underground telephone. + Plot S1 (66 houses) Finishing to build 66 houses – plot S1. All of the 66 houses sold out and Sonaddezi An Binh joint stock company issued the certificates of land use rights, housing property rights and other assets which are attatched to land (pink book) for customers.
II. Construction and housing business work: Completed the executive assignment and construction, sold out and issued the certificates of land use rights, housing property rights and other assets which are attached to the land for the customers of Sonadezi An binh joint stock company including 66 houses – plot S1 and 42 houses – plot S2.
In 2011, An Binh joint stock company deployed to build and do business all of 25 houses – plots S2 (including: 9 houses with one ground and 1 floor, 16 houses with 1 ground and 2 floors). Performing the procedure for obtaining a right of land use certification, right of housing ownership and other properties which associate with land (pink book) The information of 25 houses – plot S2- was built in 2011
The pictures of 25 houses – plot S2 which was built in 2011
Service:
Near the high way 1A, located in An Binh ward, Bien Hoa city. About 7 kilometers from administrative center of Dong Nai and Bien Hoa city. Near the market, Big C supermarket and Bien Hoa 1, 2 industrial zone, Amata IZ…There are a full technical infrastructure systems, park, trees, community activites housing, kindergarten, tennis ground, badminton ground, footbal ground, commercial center…The raw houses with unique design, cool, and advantage for business is growing. Other projects Residential Estates Development |
 Tiếng Việt
Tiếng Việt English
English





